Arbor Coconut Grove
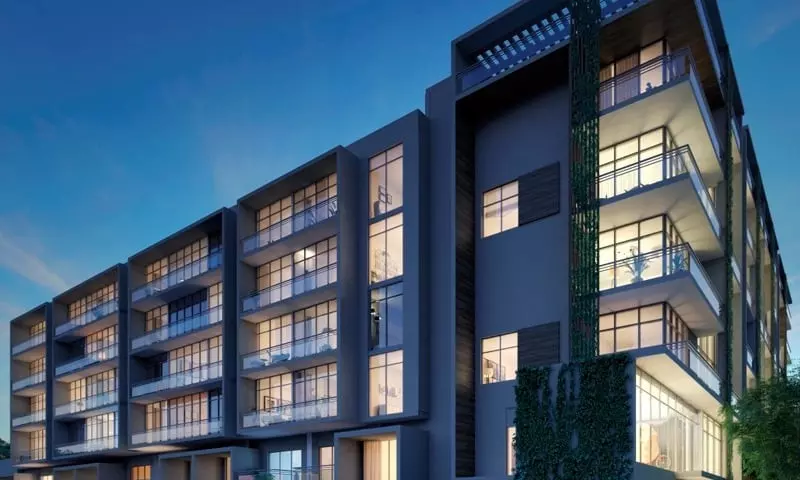
Welcome to Arbor Coconut Grove
Categories
Recent Posts
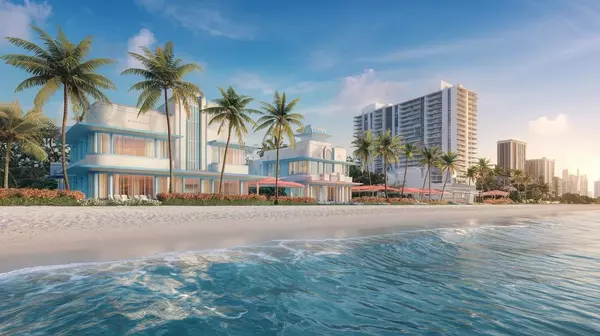
Your Guide to Buying a Home in Mid Beach, FL
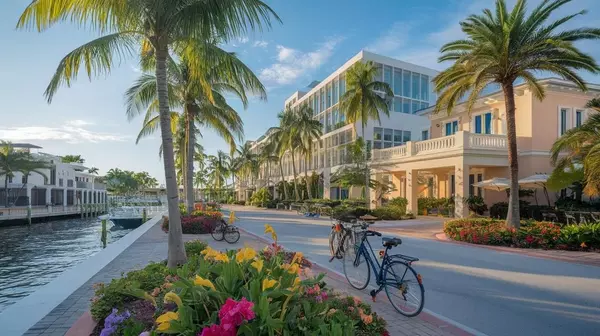
Tips for Selecting the Perfect Neighborhood in Fort Lauderdale, FL
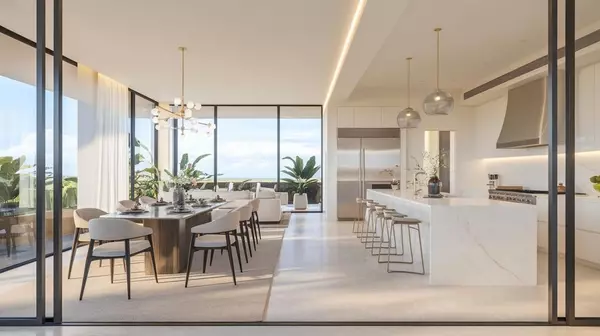
Top Home Features Buyers are Looking for in Doral, FL Right Now
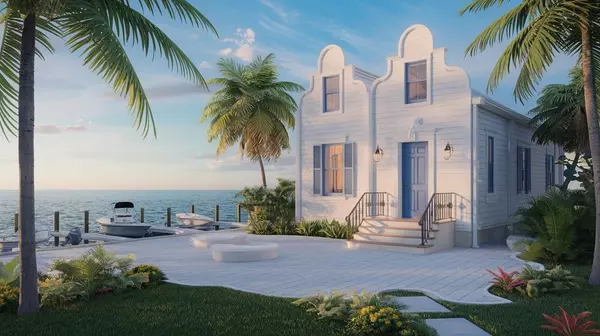
Key Questions to Ask During an Open House in Sunset Harbour, FL
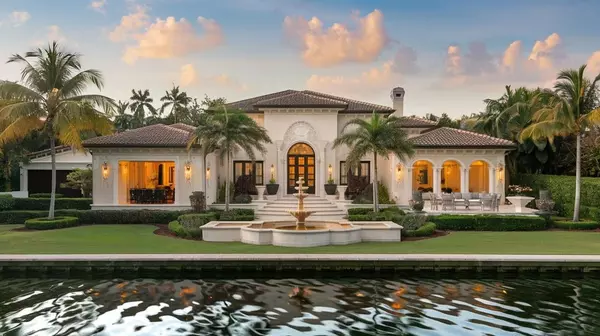
Home Age vs. Market Value in Gables Estates: What You Should Know
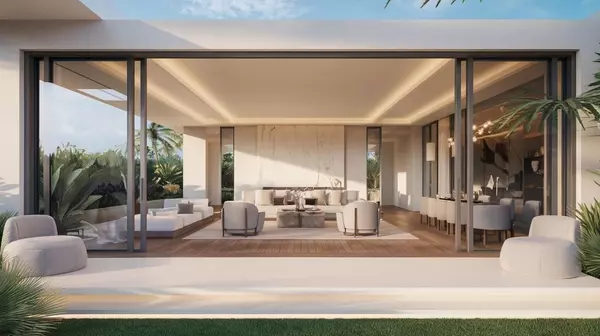
Home Design Trends in Fisher Island, FL
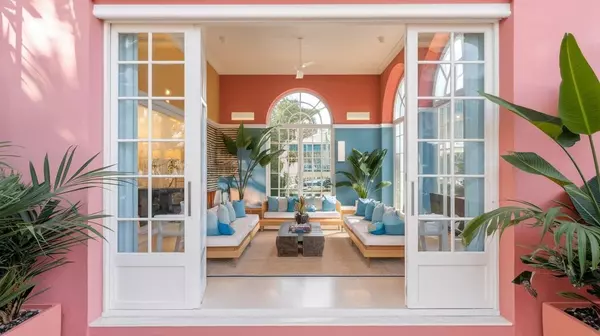
Master Your Color Choices: Expert Tips for Perfect Paint Tones
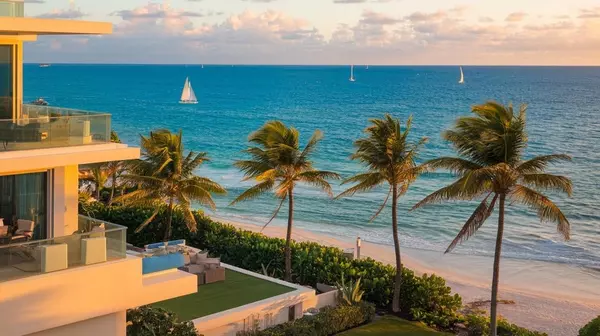
Hidden Gems in South Of Fifth, FL You Need to Discover
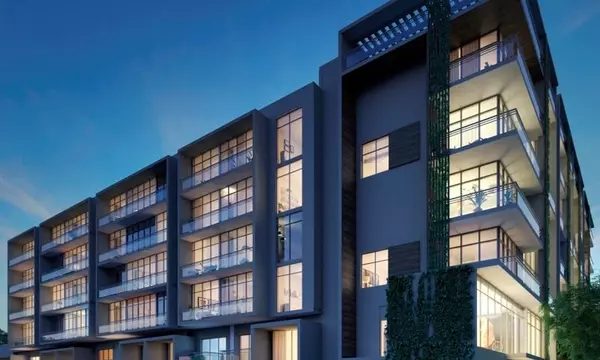
Arbor Coconut Grove
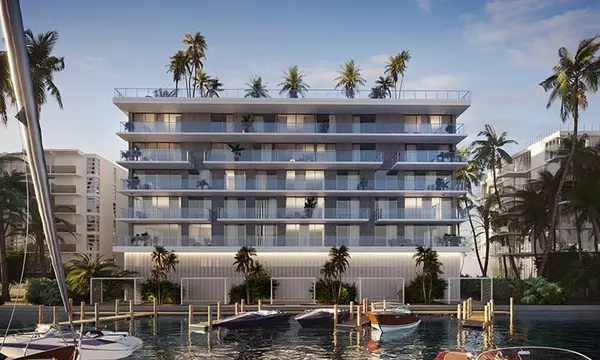
Origin Bay Harbor Islands


